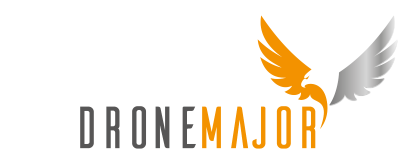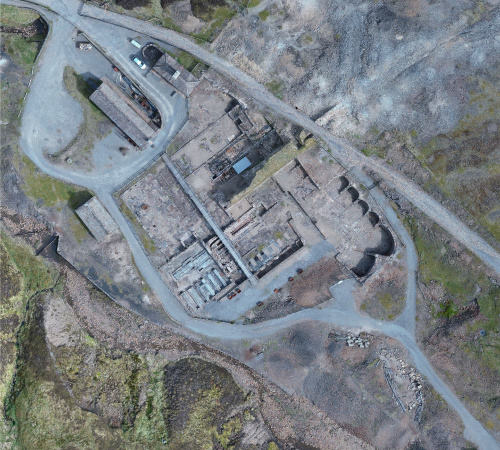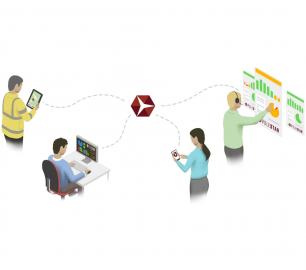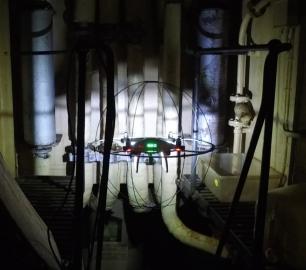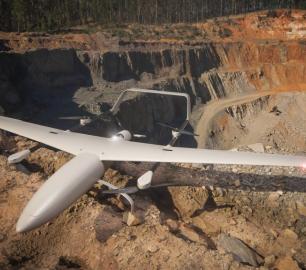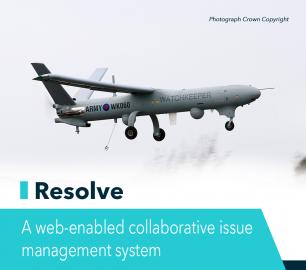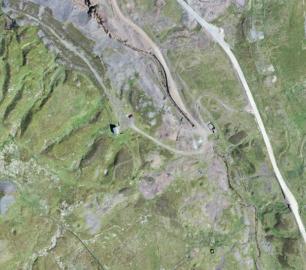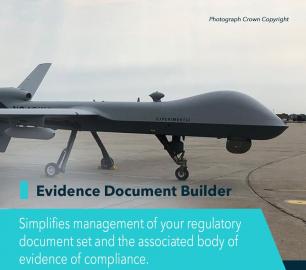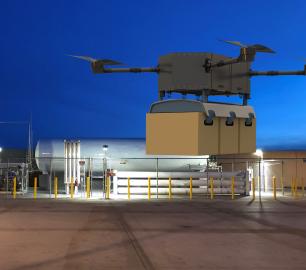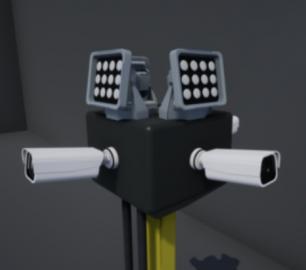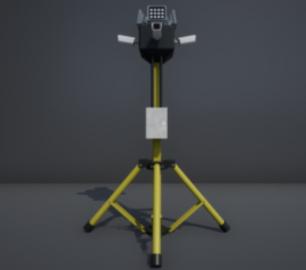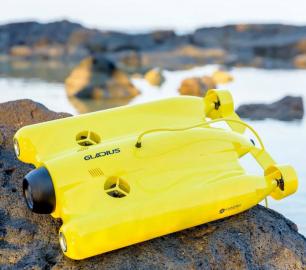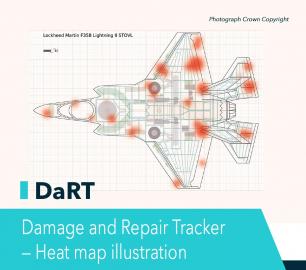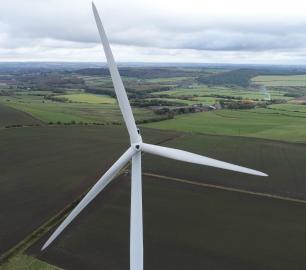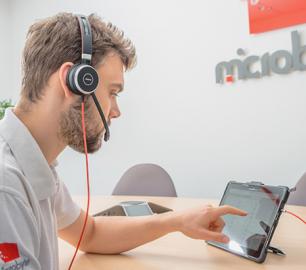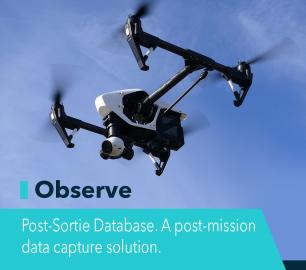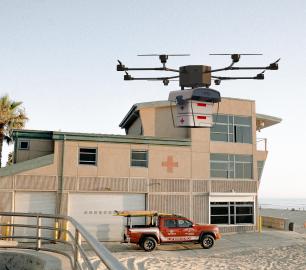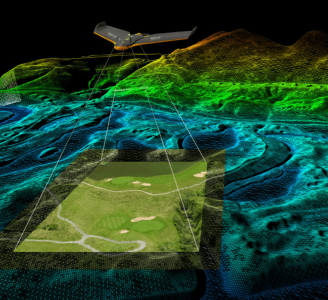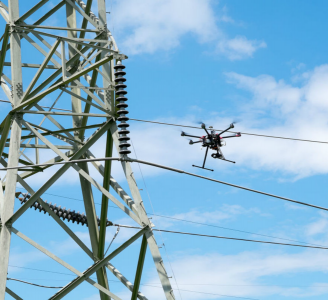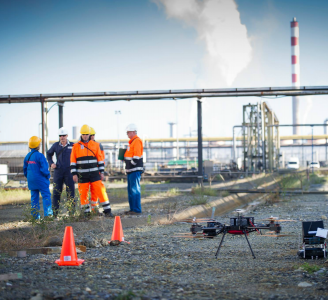GeoAccess - Mapping & 3D Modelling
Our Principal Pilot has successfully completed a dedicated drone mapping course given by an ex-Royal Air Force aerial imaging and spatial analyst with 25 years of knowledge and experience in this highly specialist field. We can offer 2D mapping (ortho-mosaics) at various levels of resolution, with high relative accuracy and export the finished products in a variety of formats, depending upon client requirements. 3D models can be viewed in Sketch Fab and embedded directly in a webpage.
The Detail
Point clouds can be created from the 3D models and exported as LAS files for use in CAD software.
Applications of ortho-mosaics:
Applications of ortho-mosaics:
An overview of large roof areas for commercial, industrial and retail premises to aid in inspections
Read moreReconnaissance of land for site investigation: access points, limited clearance, traffic routes, compound and laydown area selection, waste/fly-tipping, areas of surface contamination, poorly drained ground
Pre-construction/site set-up stage: access points, limited clearance, traffic routes, locating site offices and parking areas
Construction: site layout planning, documenting construction progress, materials and waste storage area selection and monitoring, identifying on-site issues such as traffic route degradation, housekeeping, drainage problems
Demolition: planning and visualisation, access, progress monitoring, recyclable and non-recyclable waste segregation and stockpiling
Relative measurements of length, area and volume
Applications of 3D models:
Applications of 3D models:
Earthwork, slope and rock face failures: determine causes and mechanisms involved; planning of repair/remedial works
Construction: documenting construction progress, a model of the completed build
Demolition: visualisation of building/structure to aid in planning, methodology and risk assessment
Visualisation for promotional and marketing purposes
Generation of dense point clouds for use in CAD software


